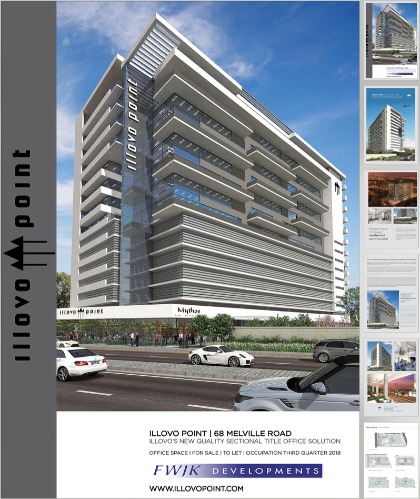Overview
The 16 storey building has been designed to maximise the quality of work-life, comfort and productivity of its occupants. Optimum light levels and fresh air flows have been carefully considered. Breakfast, lunch and dinner will be served at a number of top quality restaurants.
The Illovo Point design caters for ample parking at a ratio of over 5 bays per 100m2 coupled with generous basement storerooms.
The office levels offer virtually any suite size from 125m2 to entire floors where the footplate is 1880m2. All offices have spectacular views and the top floor boasts an exclusive upmarket entertainment area for the use of tenants and for corporate functions. Extensive organic planting elements have been incorporated throughout the building, creating a naturally beautiful environment for all occupants and visitors. Energy efficient lighting, light motion sensors and economic water usage and heating solutions ensure the building will be cost-effective to operate. An automatic standby generator and back-up water supply will safeguard business continuity. The building embraces a holistic approach to wellness, which extends to the jogging showers, change rooms and bicycle racks provided, encouraging occupants to embrace a more active approach to work-life.
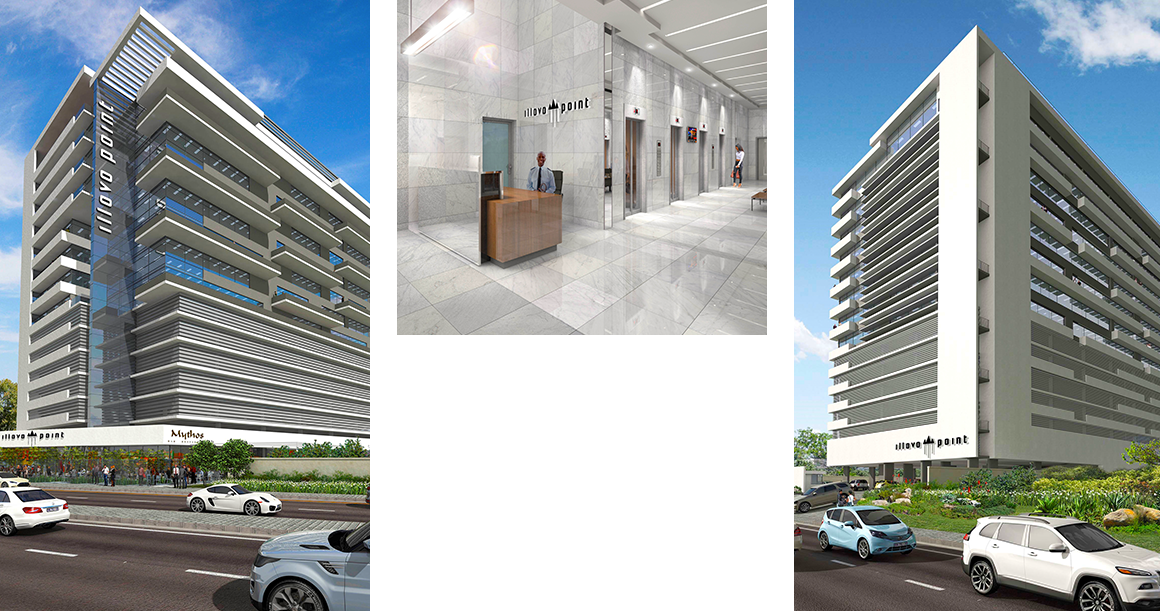
office 803 - level 8
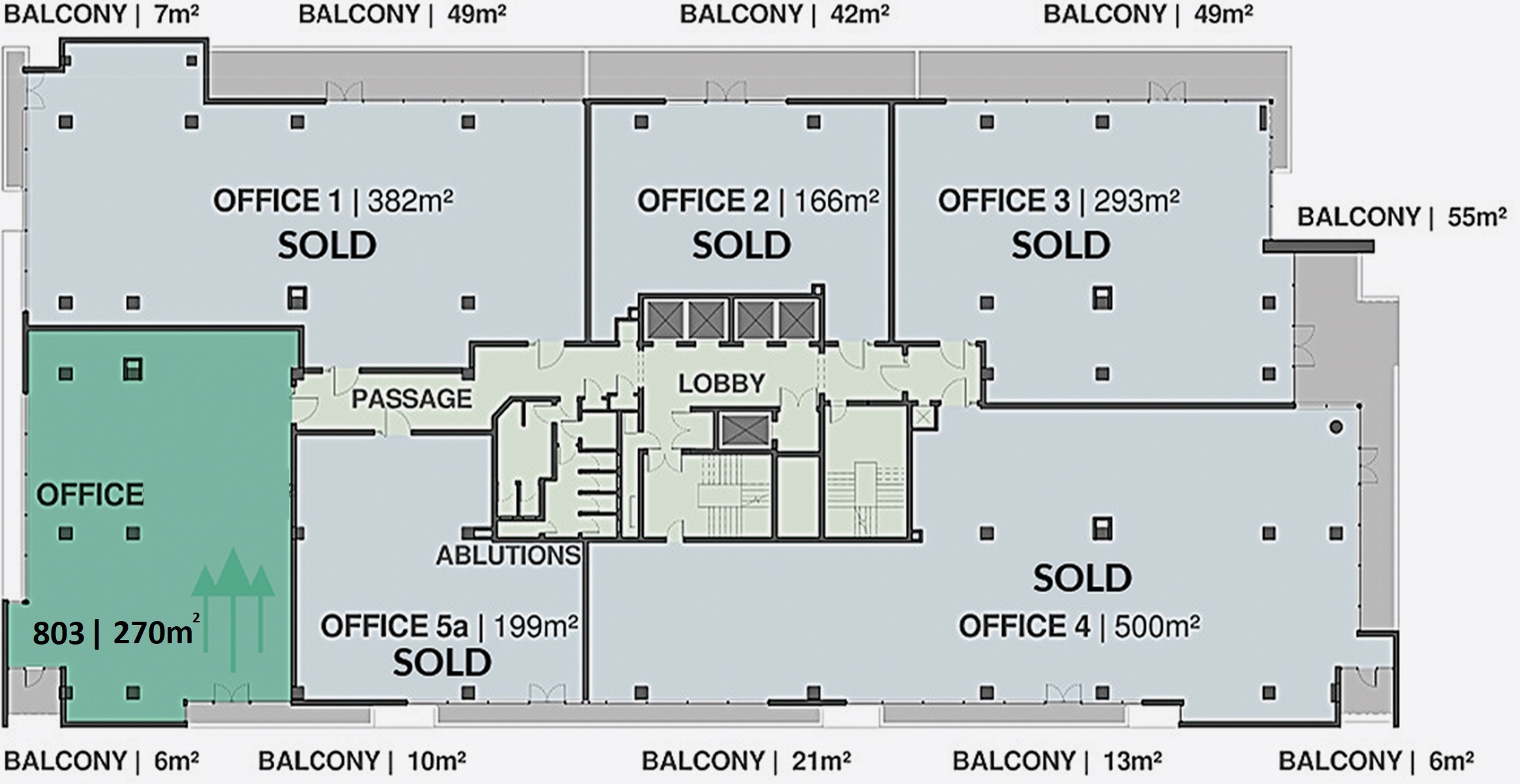
DETAILS OF OFFICE UNITS
| GLA | 268 |
|---|---|
| Balcony | 6 |
| Total GSA | 274 |
| #Parkings | 19 |
| Cost Total | R 9 455 000 |
| Blended Rm2 | R 34 507 |
| GLARm2 | R 35 000 |
| Balcony R m2 | R 12 500 |
| Area m2 | Balcony (included) | Parkings | Cost Total | Rate/m2 | |||
|---|---|---|---|---|---|---|---|
| 270 | 6 | *11 | R 6 480 000 | R 24 000 |
CONTACT:
Monique Pieterse
+ 27 11 486 2424
+27 72 171 7509
monique@hbw.co.za
office 904 & 903 - level 9
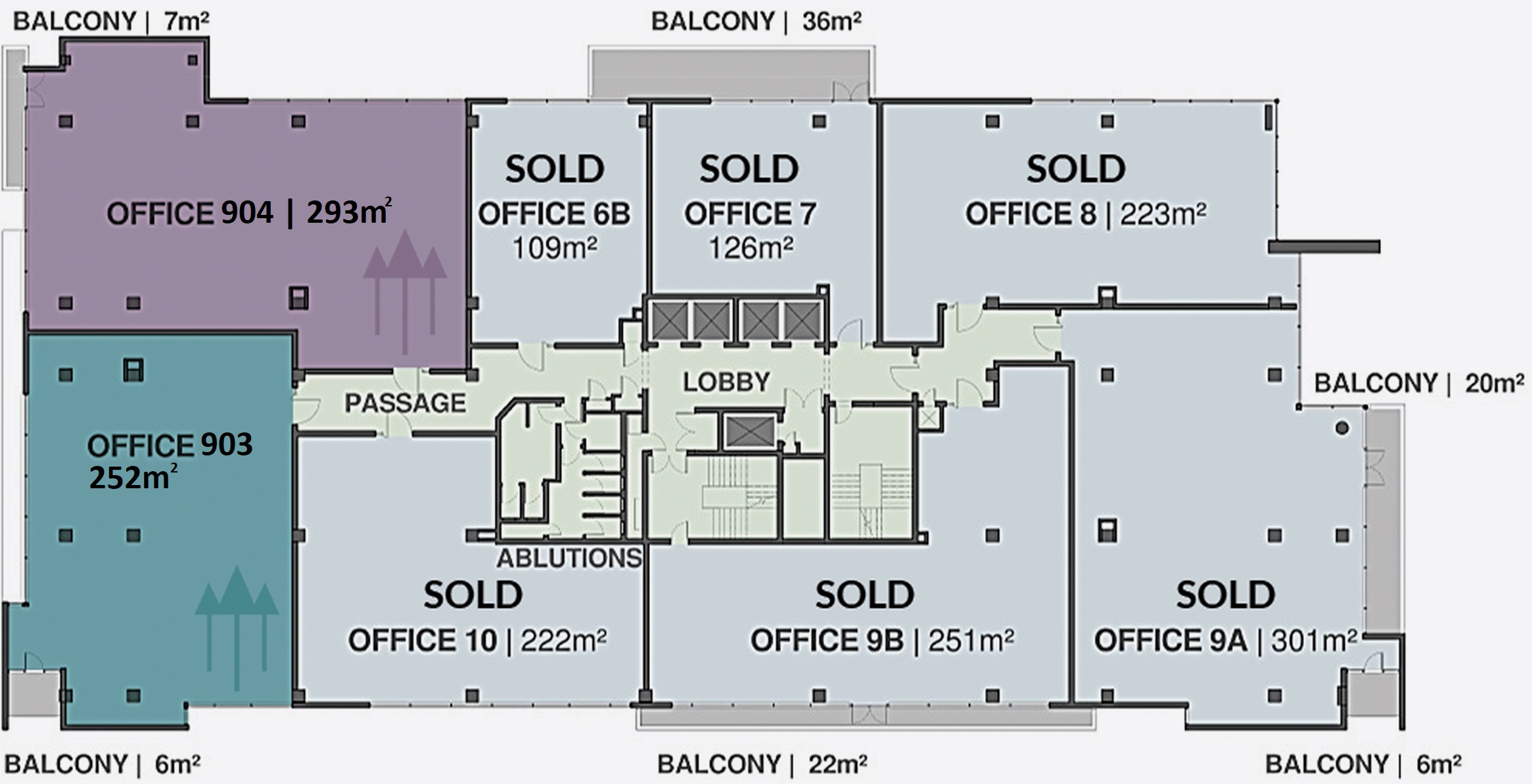
DETAILS OF OFFICE UNITS
| GLA | 314 | 270 |
|---|---|---|
| Balcony | 7 | 6 |
| Total GSA | 321 | 276 |
| #Parkings | 13 | 11 |
| Cost Total | R 11 077 500 | R 9 525 000 |
| Blended Rm2 | R 34 507 | R 34 511 |
| GLARm2 | R 35 000 | R 35 000 |
| Balcony R m2 | R 12 500 | R 12 500 |
| Area m2 | Balcony (included) | Parkings | Cost Total | Rate/m2 | |||
|---|---|---|---|---|---|---|---|
| 293 | 7 | *12 | R 7 032 000 | R 24 000 | |||
| 252 | 6 | *10 | R 6 048 000 | R 24 000 |
CONTACT:
Monique Pieterse
+ 27 11 486 2424
+27 72 171 7509
monique@hbw.co.za>
office 1005 - level 10
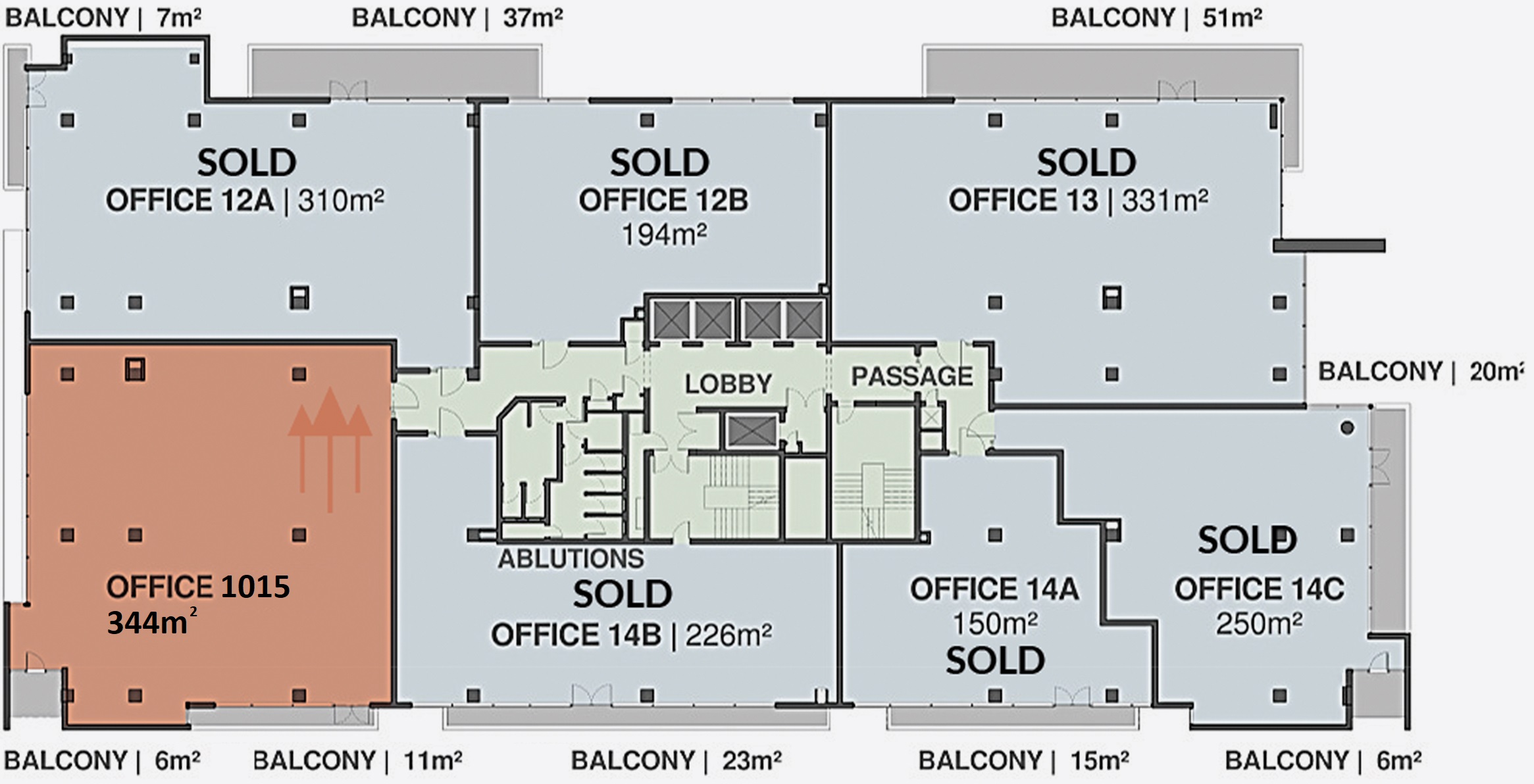
DETAILS OF OFFICE UNITS
| GLA | 353 |
|---|---|
| Balcony | 16 |
| Total GSA | 369 |
| #Parkings | 15 |
| Cost Total | R 12 555 000 |
| Blended Rm2 | R 34 024 |
| GLARm2 | R 35 000 |
| Balcony R m2 | R 12 500 |
| Area m2 | Balcony (included) | Parkings | Cost Total | Rate/m2 | |||
|---|---|---|---|---|---|---|---|
| 344 | 16 | *14 | R 8 256 000 | R 24 000 |
CONTACT:
Monique Pieterse
+ 27 11 486 2424
+27 72 171 7509
monique@hbw.co.za
office 1102 - level 11
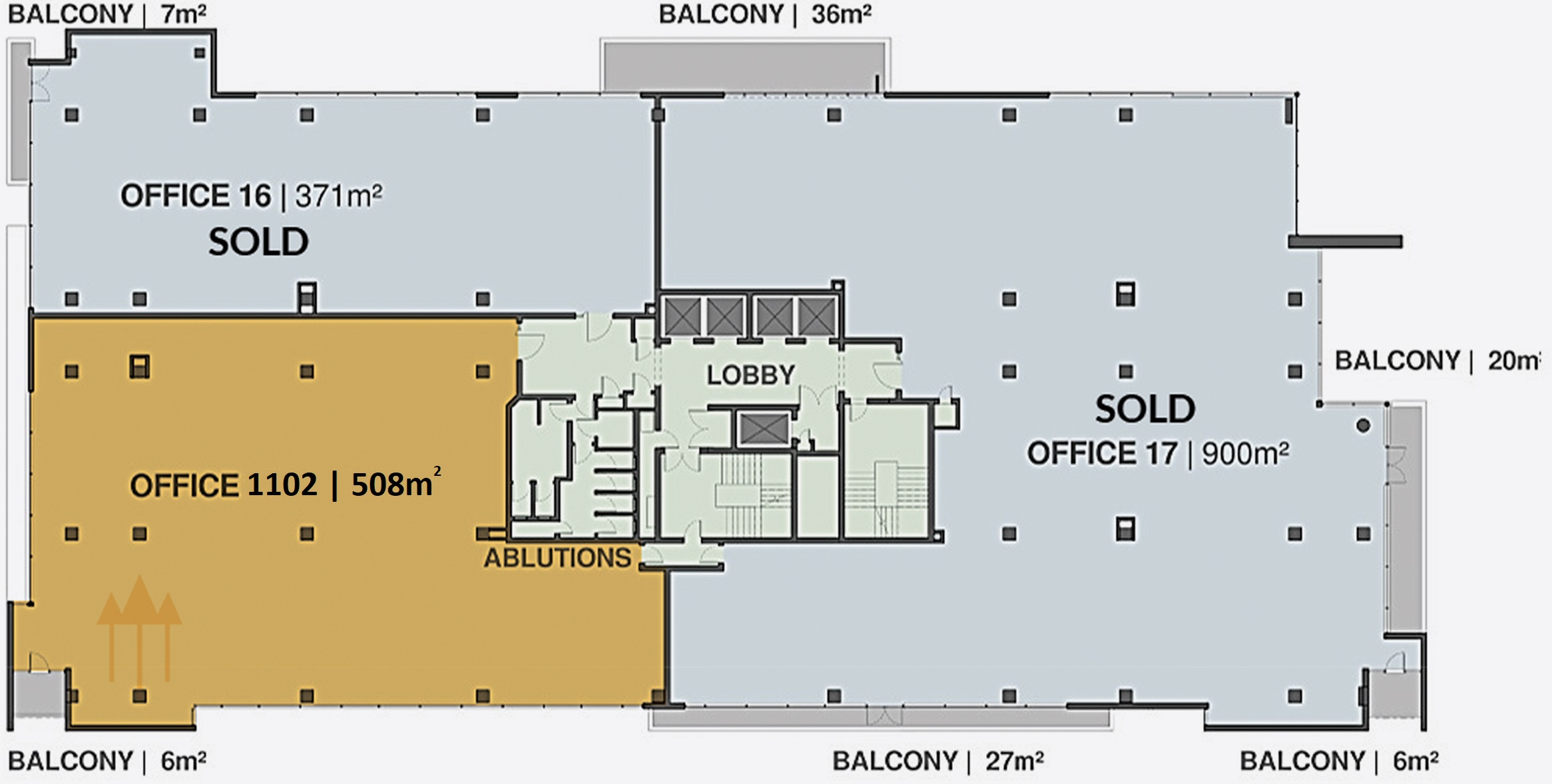
DETAILS OF OFFICE UNITS
| GLA | 546 |
|---|---|
| Balcony | 6 |
| Total GSA | 552 |
| #Parkings | 23 |
| Cost Total | R 19 185 000 |
| Blended Rm2 | R 34 755 |
| GLARm2 | R 35 000 |
| Balcony R m2 | R 12 500 |
| Area m2 | Balcony (included) | Parkings | Cost Total | Rate/m2 | |||
|---|---|---|---|---|---|---|---|
| 508 | 6 | *20 | R 12 192 000 | R 24 000 |
CONTACT:
Monique Pieterse
+ 27 11 486 2424
+27 72 171 7509
monique@hbw.co.za
office 1401 & 1402 - level 14
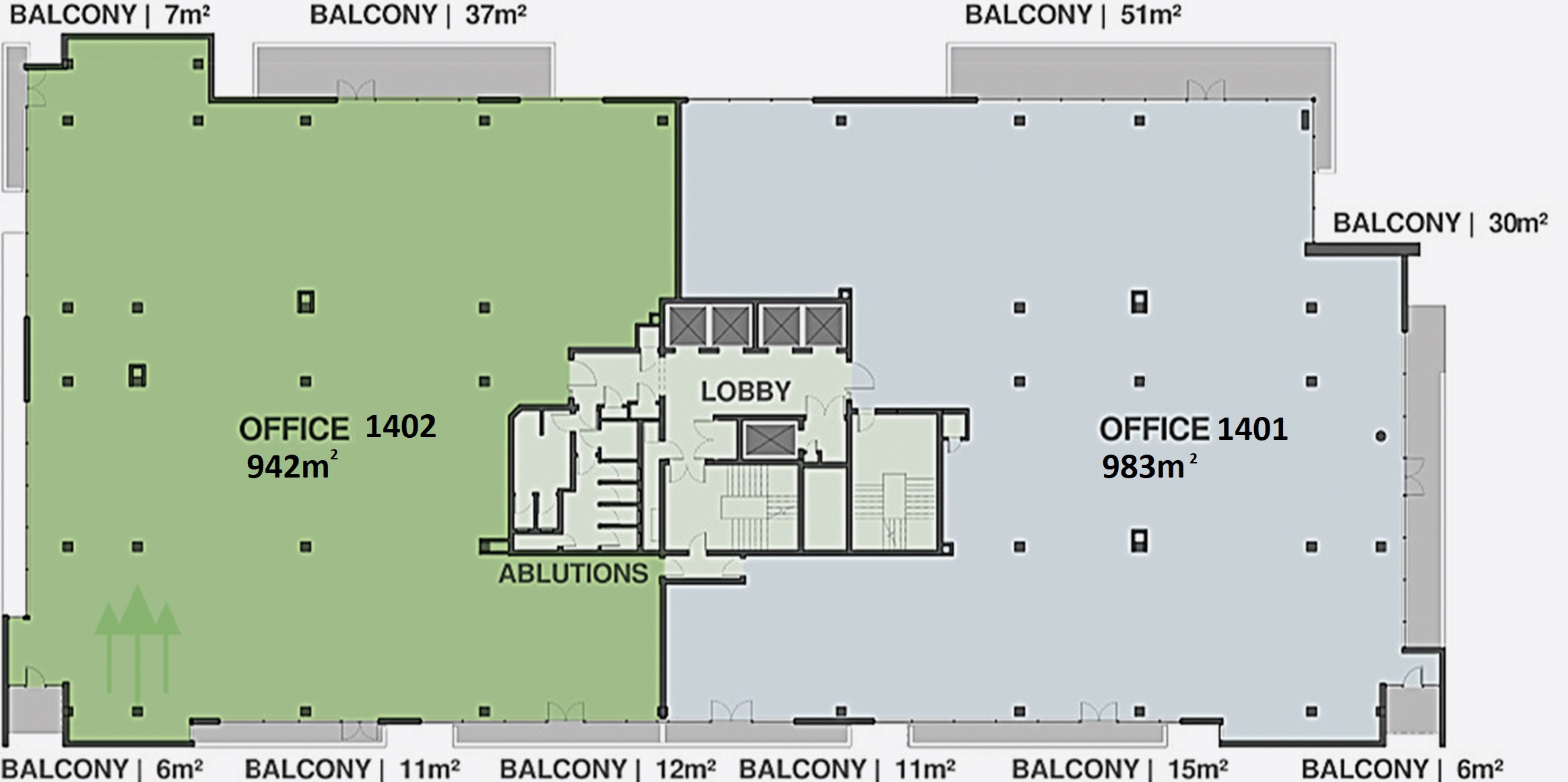
DETAILS OF OFFICE UNITS
| GLA | 921 |
|---|---|
| Balcony | 61 |
| Total GSA | 982 |
| #Parkings | 35 |
| Cost Total | R 32 997 500 |
| Blended Rm2 | R 33 602 |
| GLARm2 | R 35 000 |
| Balcony R m2 | R 12 500 |
| Area m2 | Balcony (included) | Parkings | Cost Total | Rate/m2 | |||
|---|---|---|---|---|---|---|---|
| 942 | 67 | *38 | R 22 608 000 | R 24 000 | |||
| 983 | 119 | *40 | R 23 592 000 | R 24 000 |
CONTACT:
Monique Pieterse
+ 27 11 486 2424
+27 72 171 7509
monique@hbw.co.za
ground parking
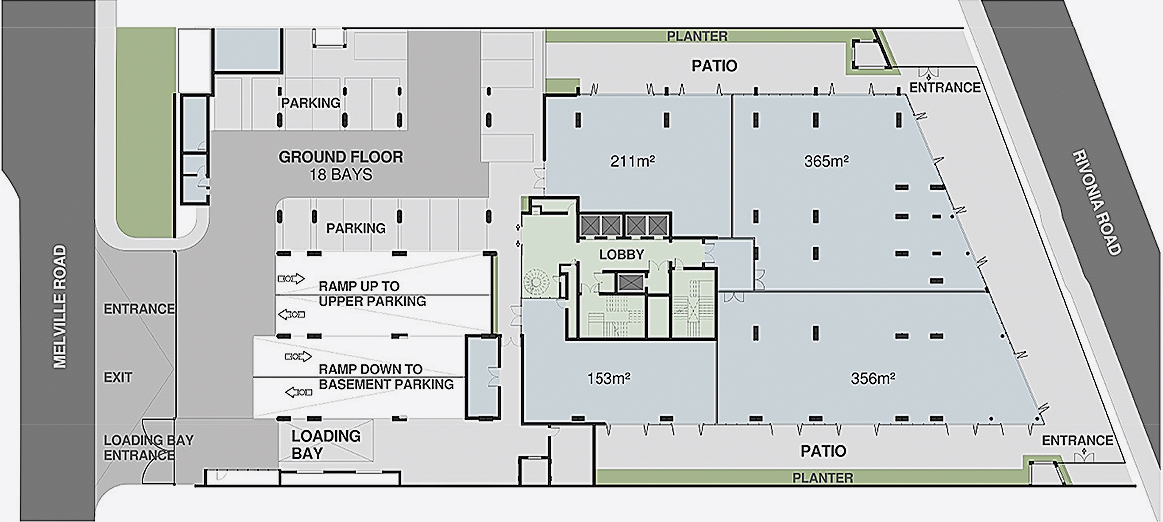
basement parking - 4 levels
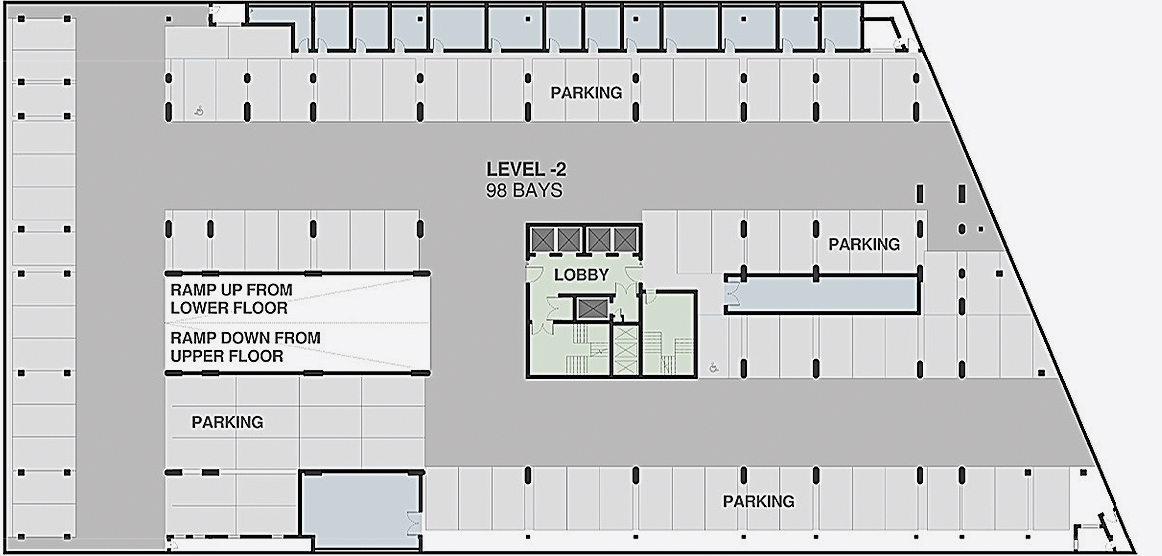
upper parking - 5 levels
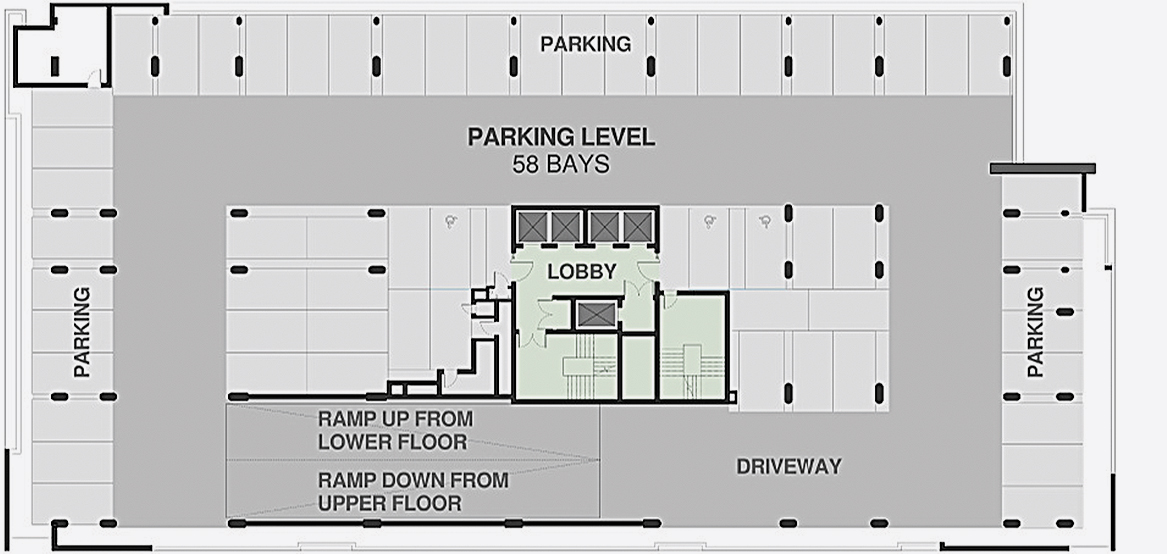
Some
More
Get in touch
ENQUIRIES
Monique Pieterse
+ 27 11 486 2424
+ 27 72 171 7509
monique@hbw.co.za
to
monique@hbw.co.za
*This information does not constitute a mandate and is subject to change | D&D BY MYCALTURE © Copyright 2018 Illovo Point
*This information does not constitute a mandate and is subject to change |
D&D BY MYCALTURE
© Copyright 2018 Illovo Point
